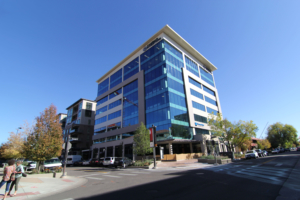250 COLUMBINE
 250 Columbine is situated like a crown jewel in the heart of one of Denver’s premiere neighborhoods, Cherry Creek North. The celebrated mixed-use project includes retail, residential, and office space, all over two levels of underground parking. The project features two architecturally striking buildings separated by a mid-block drive aisle. At the southern corner, 80,000 square feet of single- and multi-tenant office space extends seven stories above the ground floor retail. The north end of the site houses 71 condominium residences and over 30,000 square feet of retail space.
250 Columbine is situated like a crown jewel in the heart of one of Denver’s premiere neighborhoods, Cherry Creek North. The celebrated mixed-use project includes retail, residential, and office space, all over two levels of underground parking. The project features two architecturally striking buildings separated by a mid-block drive aisle. At the southern corner, 80,000 square feet of single- and multi-tenant office space extends seven stories above the ground floor retail. The north end of the site houses 71 condominium residences and over 30,000 square feet of retail space.
RK Mechanical designed, fabricated and installed the all-new mechanical systems for this ground-up building. This includes a DX make-up air unit with electric heat fan coil units for the office building, boilers, cooling towers, and heat pumps for each unit of the residential building. RK Mechanical provided preconstruction services with advanced estimating to establish the Guaranteed Maximum Price (GMP). Computer-Aided Design (CAD) and Building Information Modeling (BIM) services were also provided.